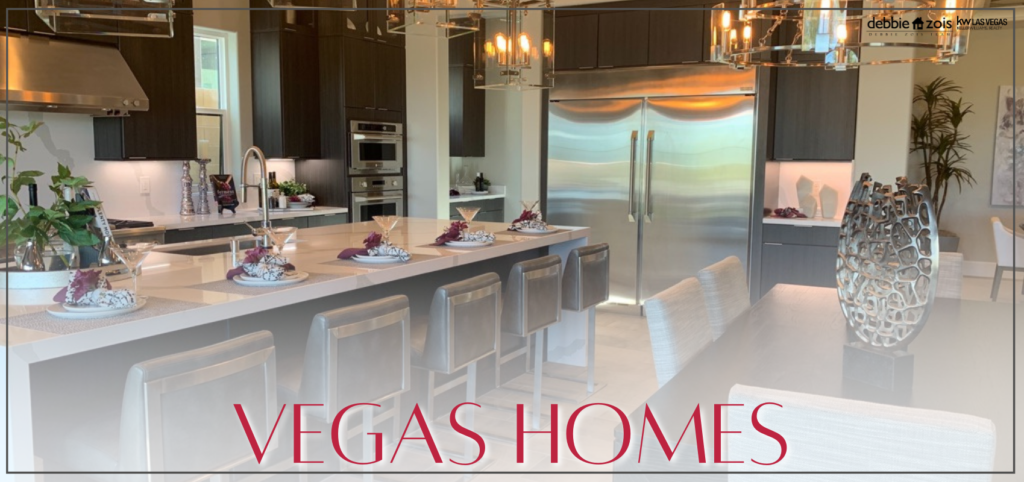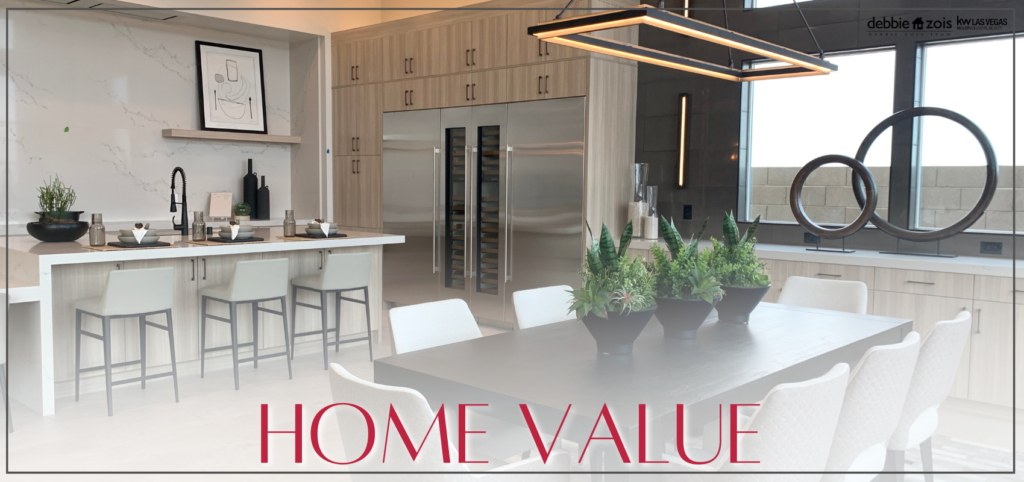This Las Vegas home for sale is presented by The Debbie Zois Team with Keller Williams Realty Las Vegas (702) 838-7700 | info@lasvegashomessold.com.
Photos of 11068 Gaelic Hills Drive


View More Photos of 11068 Gaelic Hills Drive
Upcoming Open Houses
Upcoming open houses can be found below.
If you would like to schedule a private tour, contact us at (702) 838-7700 or info@lasvegashomessold.com.
Property Description
There are endless upgrades & details on this Royal Highlands estate! It features a beautiful chef-style kitchen and a large island overlooking the Great Room.
You’ll also find a NextGen suite with a bedroom, living room, and kitchenette, as well as a walk-in closet and bathroom!
In addition to the numerous bedrooms, you’ll also find a huge loft and separate master bedroom.
This home includes every entertainment, cutting edge security, and modern technical features which include speakers, cameras, mounted TV’s and motion sensor lighting throughout.
With this home, you’ll be able to park in a driveway the neighbors envy with plenty of guest parking.
You’ll find a complete list of upgrades on this property here.
Property Location
County: Clark
Full Address: 11068 Gaelic Hills Drive, Las Vegas, NV 89141
Community: Southern Highlands
Subdiv: Royal Highlands at Southern Highlands – A Guard Gated Community
Property Details
Below you will find more details regarding the property’s rooms, lot, and age.
Year Built: 2015
Stories: 2
Bathrooms: 4 full and 1 half
Bedrooms: 6 Bedroom with NextGen Suite
Den: 1
Loft: 1
Garage: 3 – Attached with oversized driveway
Sqft: 5,152
Lot sqft: 13,068
Lot Desc: 1/4 to 1 Acre
Premium Property Upgrades
This home includes a plethora of premium property upgrades, broken down in more detail below.
Lot, Backyard & Security Upgrades
- Corner lot on 1/3 acre
- Huge extended driveway with ample parking
- Fully landscaped backyard with custom patio and LED landscape lighting
- Custom outdoor bar installed with grill location that includes gas and electric pre-installed
- Gas and electrical conduits pre-installed for pool to back of yard
- Security motion lighting installed on street side and front of house
- Extensive alarm system including outdoor sirens and strobe lights
- 12+ outdoor surveillance cameras
- Playset in backyard
- Backyard speaker system with subwoofers
- Custom Alumawood patio coverings
Interior Technology & Electrical Upgrades
- HDTV “Home Theater” projector included
- Surround sound speakers for sides and rears included
- Surround sound processor included
- Technology closet/mini office – custom built
- Theater/movie screening room: Custom installed flush mount projection screen that lowers down in front of the included 65″
- Speakers all throughout the house and outside
- House power upgraded to 300A service
- Multiple 20A outlets installed
- 5 interior surveillance cameras
- Multiple HDTV’s included in house purchase (living room, kitchen, office, loft, mother-in-law suite)
- Prewired surround sound in living room and loft
- Garage 220v pre-installed for electric car
Chef’s Kitchen Upgrades
- Kitchen “pot fill” installed at stove
- Upgraded extra large pantry
- Dual dishwashers installed
Bedroom & Bathroom Upgrades
- Upstairs mini-office built in with windows added for comfort and dedicated AC – split zone
- Extra bathroom added to second floor
- Custom stone soaking tub added to master bath
- Updated rain shower heads in 2 masters
- Multiple custom closets
Mother-In-Law Suite
- Mother-in-Law suite located downstairs
- Kitchenette includes kitchen counter, sink, full size refrigerator and custom cabinets
- Full size bedroom with ceiling fan/light and closet
- Living room with ceiling fan/light and access to the backyard
Misc. Home Upgrades
- All windows have UV coated film for sun/heat lowering as well as security
- House water softener
- 3 water RO systems installed in house
- Whole house vacuum
- Dual tankless hot water heters
- 3.5 zones of HVAC
- Custom built wine rack
- Custom build iron fencing with access control keypad at front entrance
- Smart locks and garage door control tied into alarm system
- Custom window blinds throughout
- Ring doorbell on front gate
- Rack for central house equipment
- Garage shelving and garage floor painted
- House has almost all available builder upgrades
Pricing Details
The pricing details for this property can be found below. For more information regarding pricing (including live updates) click here.
Listing Price: $975,000
Earnest Deposit: $20,000
Annual Tax: $6,26
Master Plan Fee: $65/month
AssociationFee: $104/month
School Details
If you have a child and are interested in this beautiful home, you will be pleased to know that this home is zoned for the following schools:
Elementary School: Evelyn Stuckey Elementary
Middle School: Lois and Jerry Tarkanian Middle School
High School: Desert Oasis High School
Your Las Vegas Real Estate Team
If you’re looking to buy or sell real estate in Las Vegas, The Debbie Zois team is here for you!
Contact us today at (702) 838-770 or info@lasvegashomessold.com. We are the real estate team you’re proud to refer to your family and friends!





